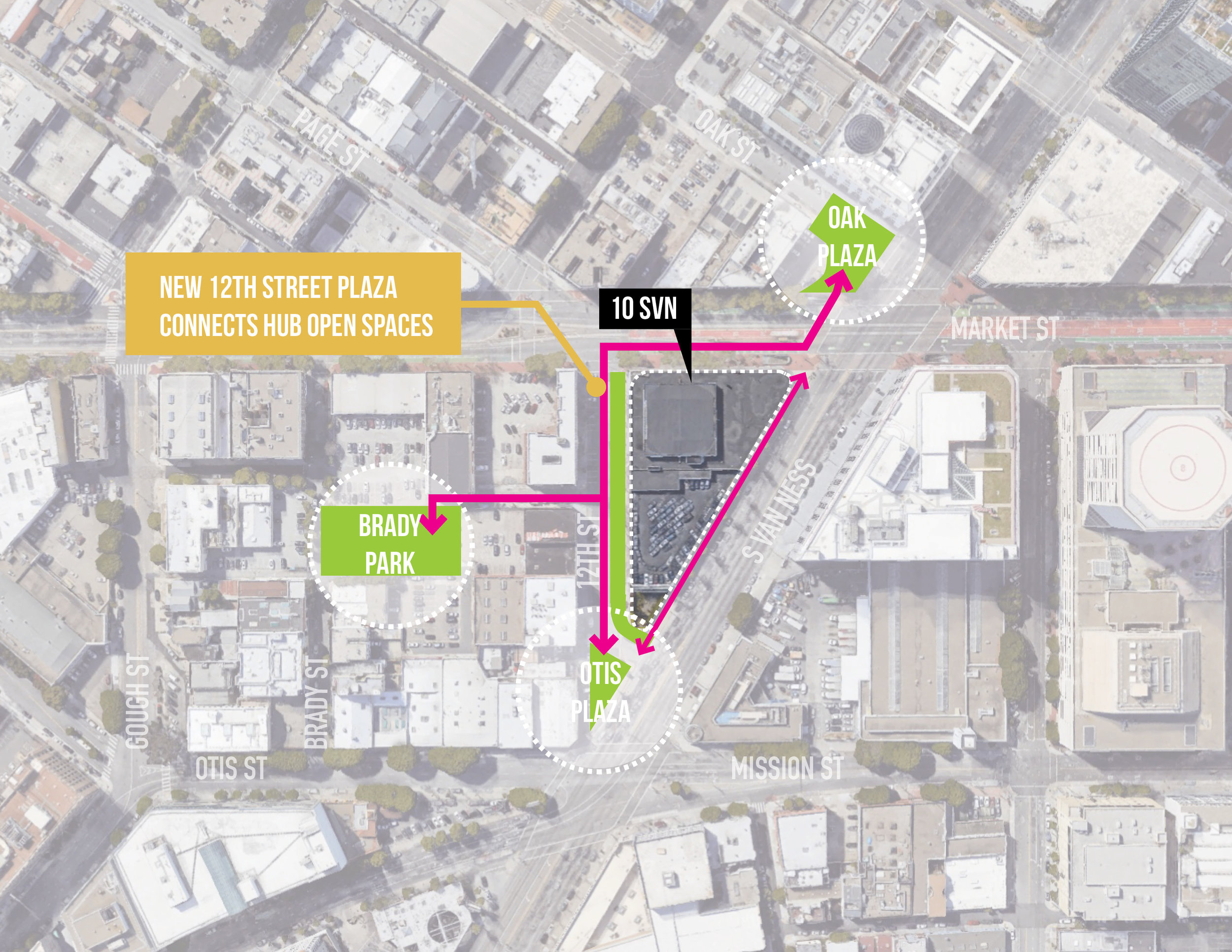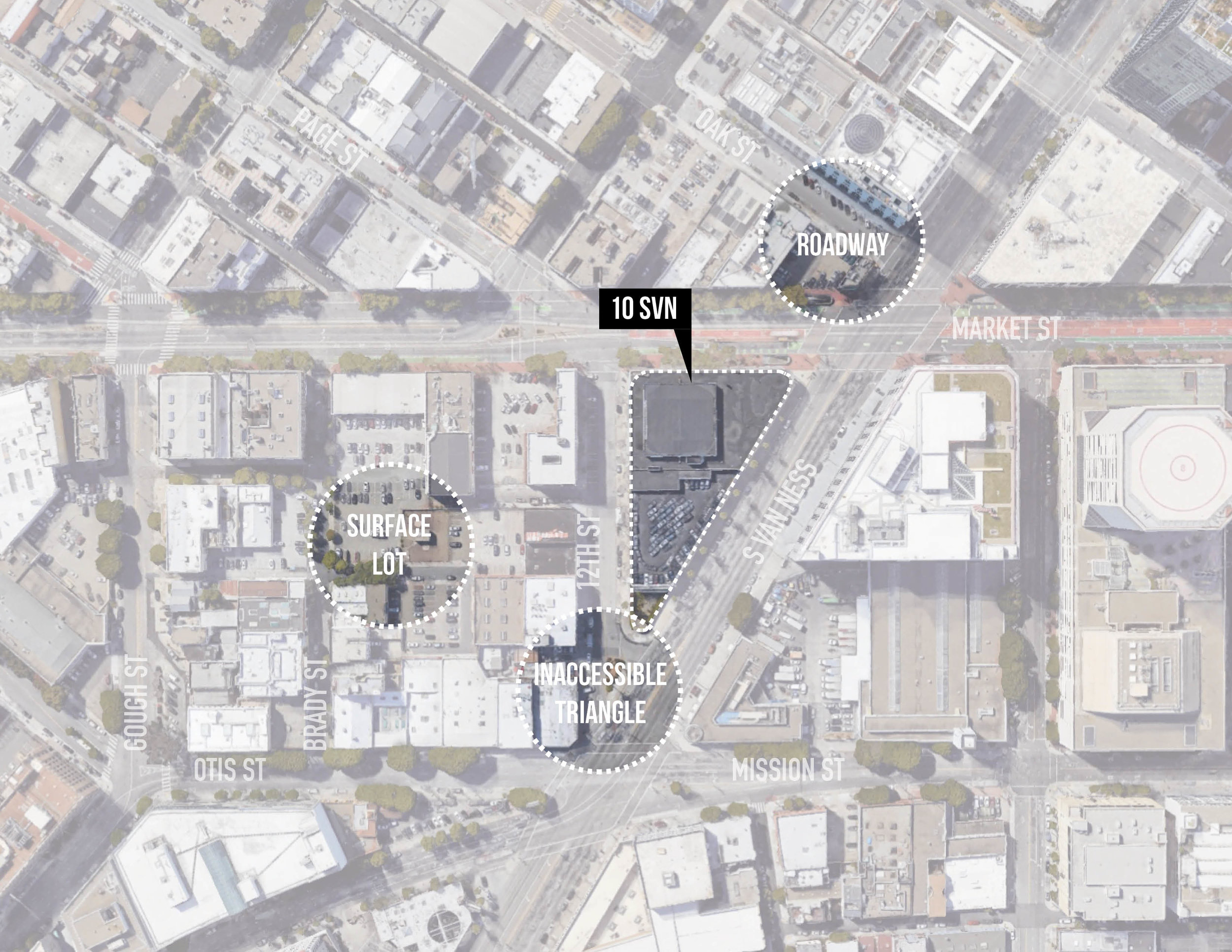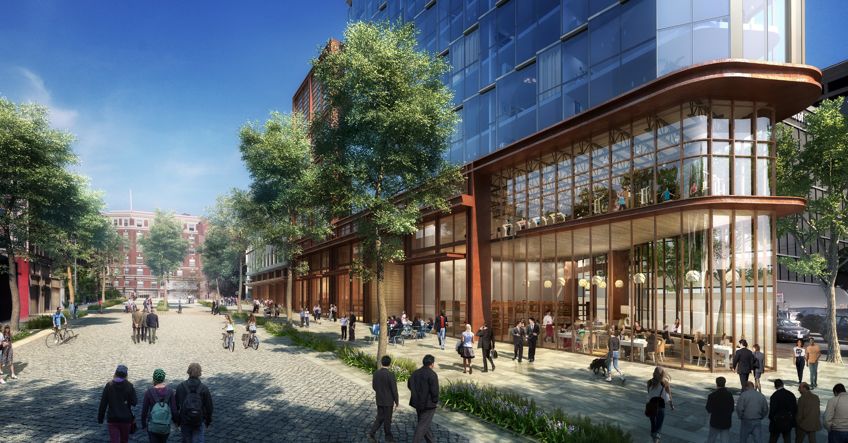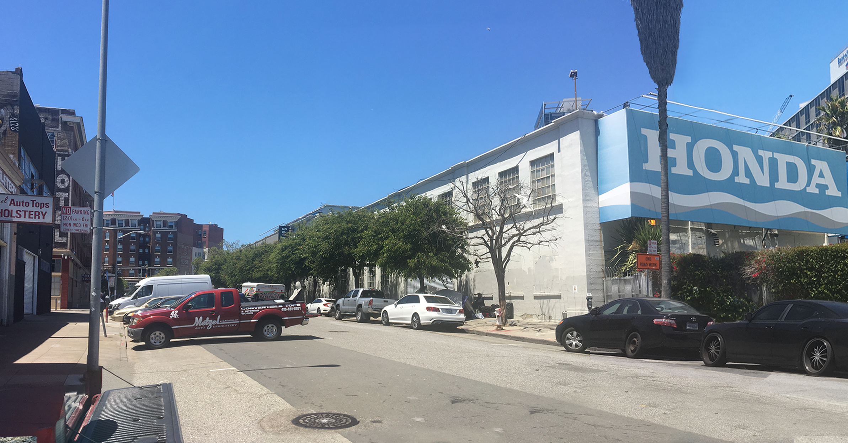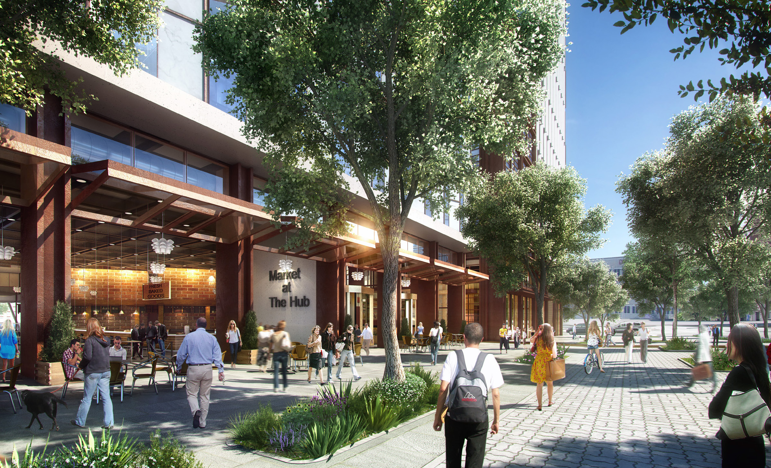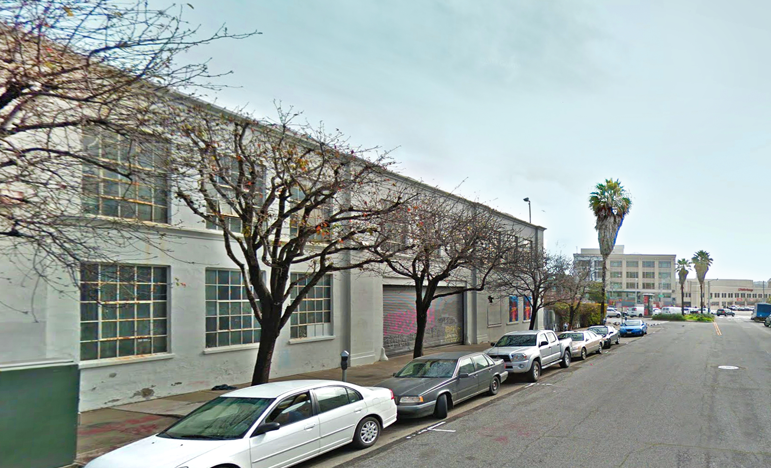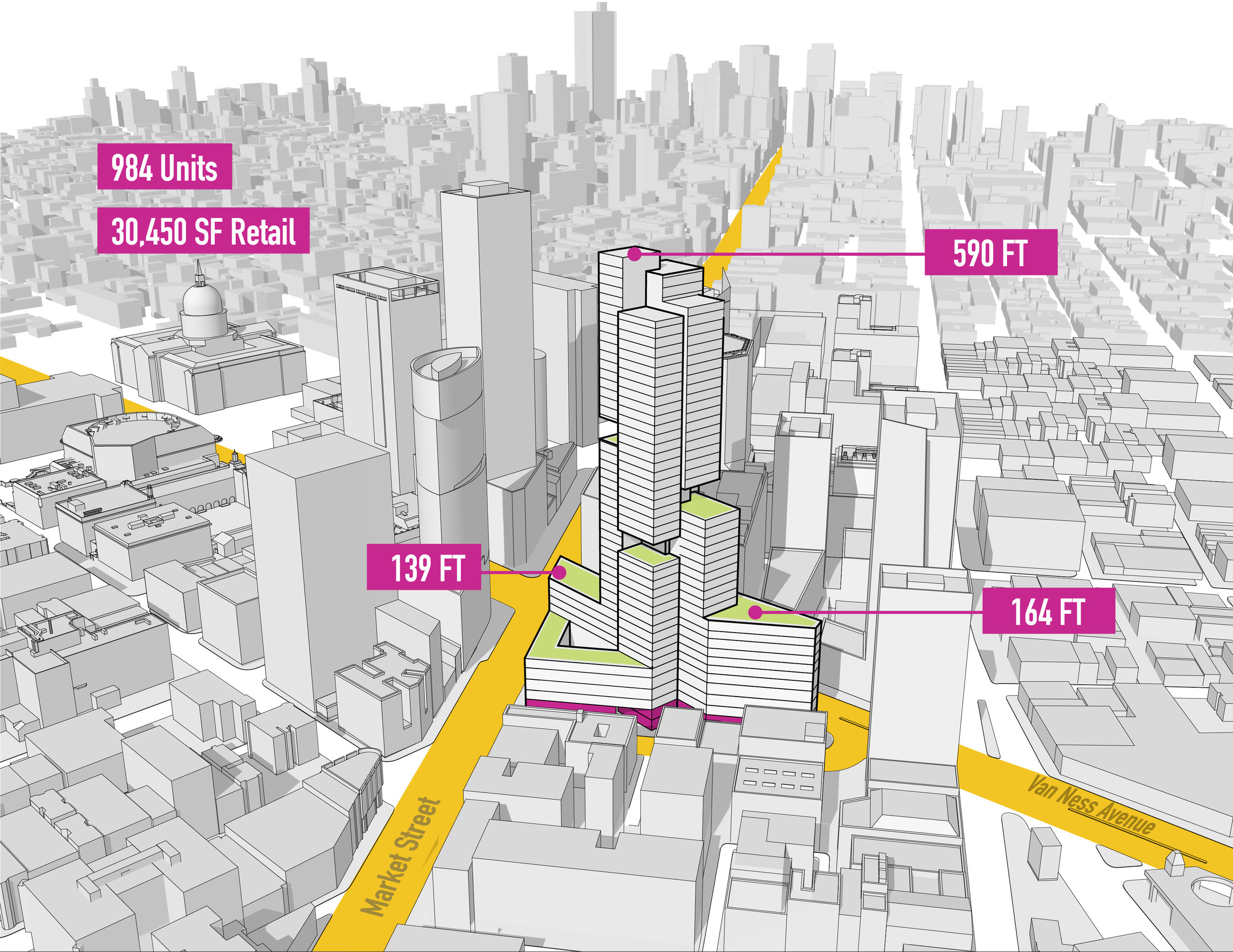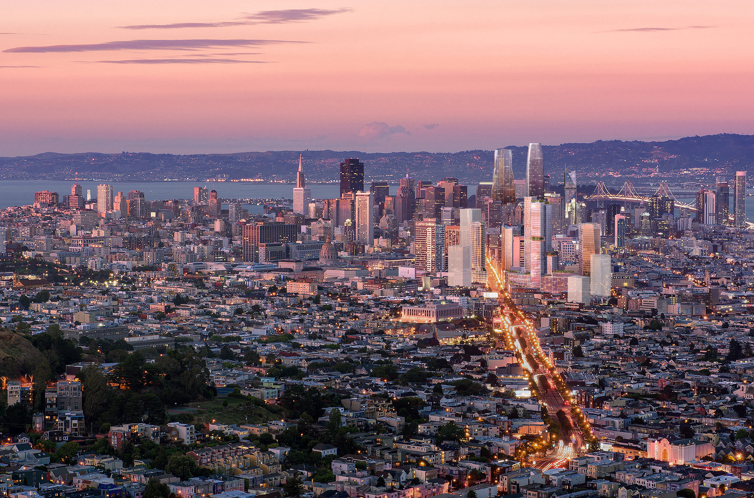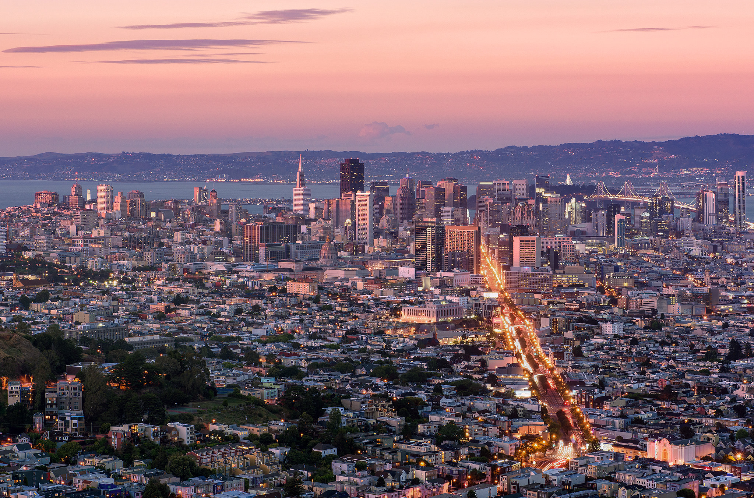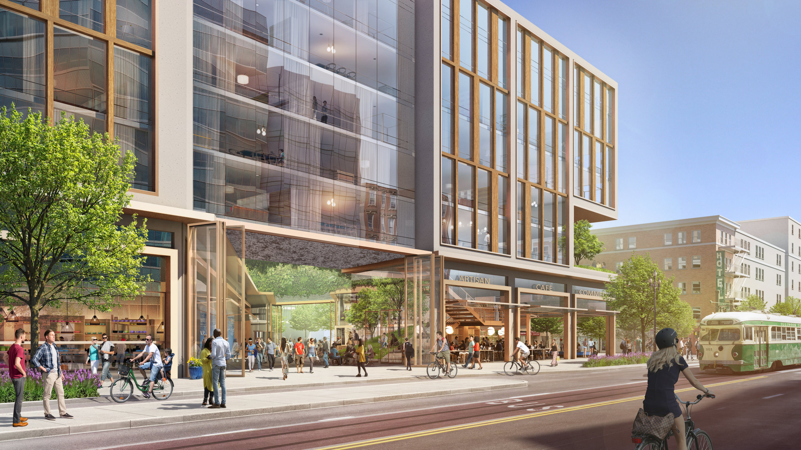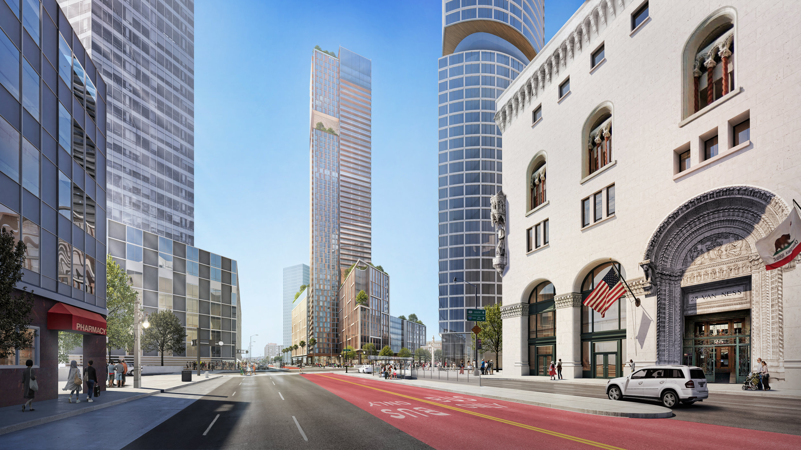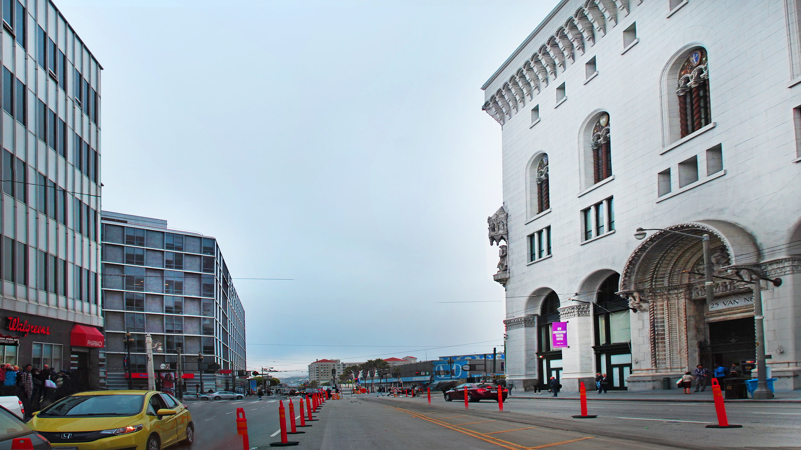

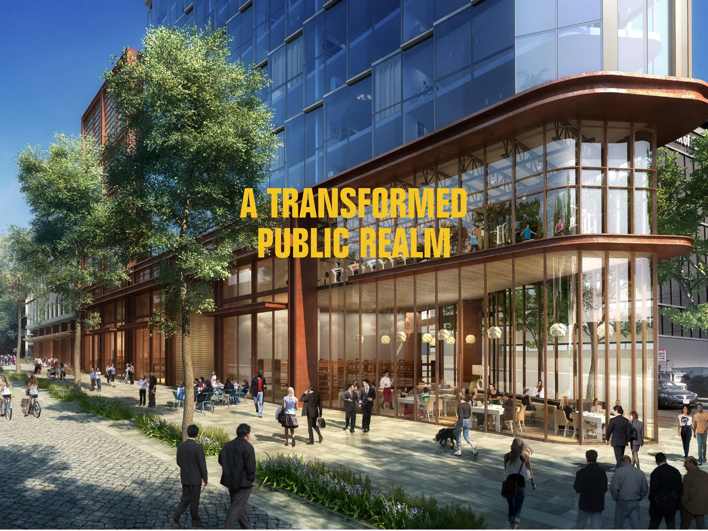



PROPOSED
Located at the intersection of two major San Francisco streets, the project is served extensively by public transit and marks the western bookend of Downtown.
10 South Van Ness will provide new sustainable and affordable homes to support varied-income residents. The project will also create a substantial number of new jobs during and after construction through operations, maintenance, and retail services.
PROPOSED
Located at the intersection of two major San Francisco streets, the project is served extensively by public transit and marks the western bookend of Downtown.
10 South Van Ness will provide new sustainable and affordable homes to support varied-income residents. The project will also create a substantial number of new jobs during and after construction through operations, maintenance, and retail services.

CONNECTED LIVING
The project connects more than 980 homes of varied sizes and approximately 30,000 square feet of cafes, restaurants, and active social spaces to transit and a new, engaging public realm. Responding to the current zoning under the Market & Octavia Area Plan, the project proposes two towers anchored by a building base. The base is shaped to respond to Market Street and Van Ness Ave, while connecting 12th Street with a new mid-block passage.
CONNECTED LIVING
The project connects more than 980 homes of varied sizes and approximately 30,000 square feet of cafes, restaurants, and active social spaces to transit and a new, engaging public realm. Responding to the current zoning under the Market & Octavia Area Plan, the project proposes two towers anchored by a building base. The base is shaped to respond to Market Street and Van Ness Ave, while connecting 12th Street with a new mid-block passage.

TRANSFORMED PUBLIC REALM
Where the building meets the street, the 10 South Van Ness Project will generate activity and provide opportunities for local retail and public art. 12th Street will be transformed to prioritize pedestrians, with specialty paving, active uses, and places to connect. The function and character of Market Street and Van Ness Avenue will be improved to create a pedestrian-focused experience.
TRANSFORMED PUBLIC REALM
Where the building meets the street, the 10 South Van Ness Project will generate activity and provide opportunities for local retail and public art. 12th Street will be transformed to prioritize pedestrians, with specialty paving, active uses, and places to connect. The function and character of Market Street and Van Ness Avenue will be improved to create a pedestrian-focused experience.
Existing and Proposed Open Space Diagram
Looking North on 12th Street
Looking South on 12th Street

SINGLE TOWER
In 2015, the City initiated an effort to reevaluate the zoning at Market Street and Van Ness Avenue. Owners in the area were asked to consider alternative urban forms to achieve the policy goals of increased housing, affordability, and inclusive public spaces. In addition to the two-tower code-compliant project described above, the current proposal includes a second option: a taller, single tower building that responds to the City's objectives expressed in The Hub. More information about The Hub can be found at this link: The Market Street Hub Plan.
SINGLE TOWER
In 2015, the City initiated an effort to reevaluate the zoning at Market Street and Van Ness Avenue. Owners in the area were asked to consider alternative urban forms to achieve the policy goals of increased housing, affordability, and inclusive public spaces. In addition to the two-tower code-compliant project described above, the current proposal includes a second option: a taller, single tower building that responds to the City's objectives expressed in The Hub. More information about The Hub can be found at this link: The Market Street Hub Plan.
Skyline View from Twin Peaks
View of Mid-Block Pedestrian Passage from Market Street
Looking South, Down Van Ness Avenue

ENVIRONMENTAL LEADERSHIP
The proposed project is seeking Environmental Leadership Development Project (ELDP) certification. An ELDP compliant project is committed to net zero greenhouse gas emissions, achieves a ten percent higher standard than comparable projects for transportation efficiency, and pays prevailing wages. Additionally, Transportation Demand Management (TDM) measures are adopted to reduce single-occupancy driving and to promote car-sharing and the use of nearby transit, bicycle, and pedestrian facilities.
ENVIRONMENTAL LEADERSHIP
The proposed project is seeking Environmental Leadership Development Project (ELDP) certification. An ELDP compliant project is committed to net zero greenhouse gas emissions, achieves a ten percent higher standard than comparable projects for transportation efficiency, and pays prevailing wages. Additionally, Transportation Demand Management (TDM) measures are adopted to reduce single-occupancy driving and to promote car-sharing and the use of nearby transit, bicycle, and pedestrian facilities.

